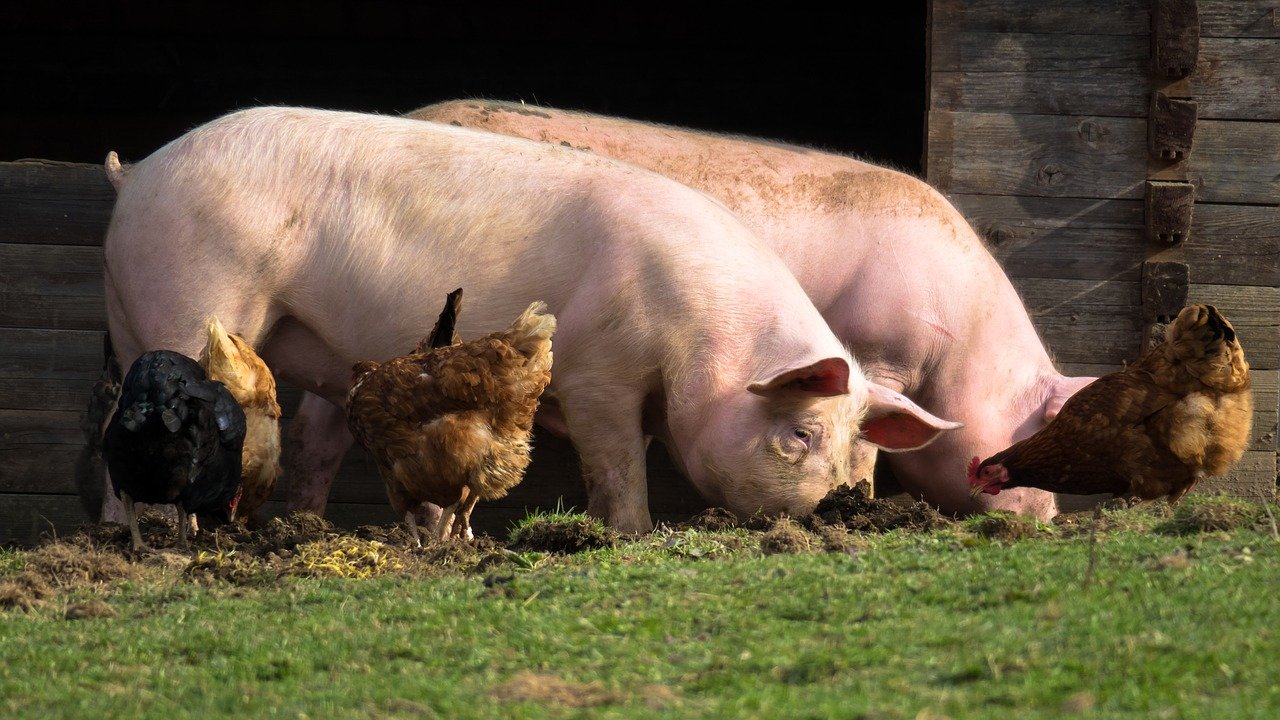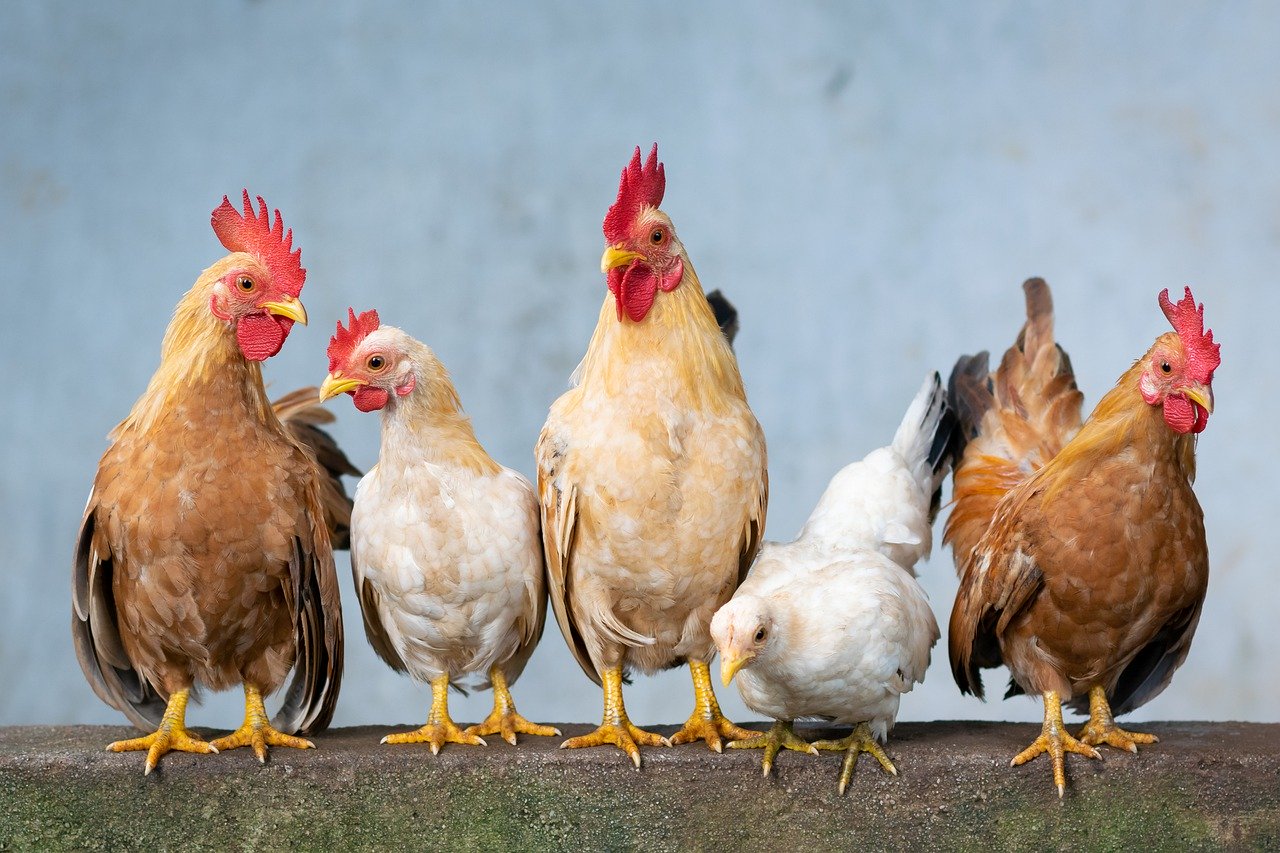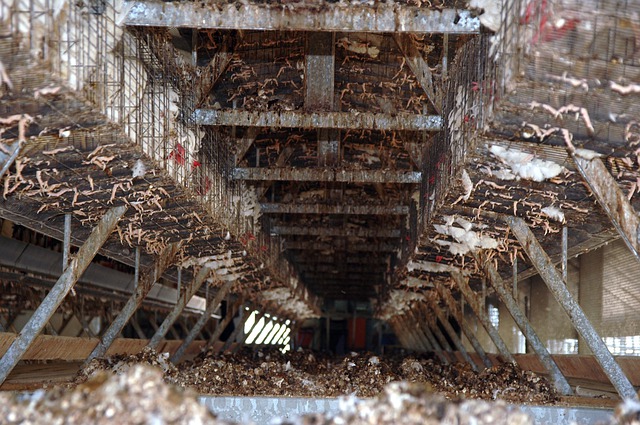Your poultry house is one of the things you should plan well after setting a budget for the business.
In most tropical countries, poultry houses are built to protect the birds from natural elements.
Usually from rain, intense radiation from the sun, predatory animals such as hawks, snakes, and other animals of prey, and from thieves.
The poultry houses are built to protect the birds from extreme outdoor temperatures as is the case in most temperate countries.
As a general requirement for poultry housing, the house should have sufficient space for each bird, should be well ventilated, easy to clean, and also allow sunshine into the house.
Types of Poultry House
Different parameters are used to group the types of poultry houses. Some experts believe there are three types of poultry houses, others four, and some others six or more.
However, two major types of houses can be used by poultry farmers under the intensive system.
Since the purpose of this article is for commercial birds rearing and poultry management.
The two types are Portable colony and open-sided poultry houses.
Also, note that the type of poultry house built will depend on the system of poultry production.
Housing under the extensive and semi-intensive systems is simple and may incorporate just a sleeping and laying area.
Housing under the intensive system is usually more elaborate and well structured.
Portable colony cage
The portable colony cage is suitable for a small number of birds usually not more than fifty birds.
The portable colony cage could be 3.05 to 3.66 meters long and 1.5 to 1.85 meters wide and about 1.33 meters high.
For ease of cleaning and durability, portable colony cages are best floored with thick wire gauze.
For this type of house, it can take different sizes as there’s not recommended space requirement and the chickens are on a low scale production.
Open-sided poultry house
The open-sided colony is suitable for a larger number of birds, about 50 and above. Only the first meter about 3 feet or so, and should be of a solid wall, preferably with mud or cement blocks.
This wall is known as dwarf zinc sheets, asbestos or wood, etc. are sometimes used for constructing this dwarf wall, although they are not too suitable.
Walls that are too high affect production adversely. The remaining part of the house (1.0 to 1.5 meters) should be covered with 1.25 to 1.90cm hair-inch to three quarter inch wire mesh.
The floor and inside of the wall of the house should be cemented.
The roof should be preferably zinc or asbestos. The size of the house will depend on the number of birds to be reared.
Sites chosen for poultry houses should be located in an easily accessible area.
The poultry house should be built in such a way that the longest side runs from the east to the west so that the birds are protected from extreme sun rays and wind drafts.
Size and Space requirements in Poultry House
It is necessary to give careful thoughts to the sitting and right design in constructing poultry houses.
The floor space requirements so the birds can move freely, especially when they grow bigger.
People often ask how much space their broiler, layers, etc need if they are in 100, 1000, or more.
The rule of thumb is that at least 2 or 3 square feet should be considered for one chicken, either layer, broiler, or others.
So for example, you need between 200 to 300 sq. feet for 100 birds, at least 1200 sq. feet for 500 birds and 2500 sq. feet for 1k birds.
Important Factors in Poultry Housing
Besides the size and space requirements for healthy birds, the following requirements should also be acknowledged.
The poultry house should have sufficient space for each bird.
Sites chosen should be dry, well-drained, and fairly leveled.
Sites should be accessible to a motor and other transport for delivery of feeds, birds, and eggs and proper litter disposal. A good site also attracts customers.
Poultry buildings should not be constructed in high traffic areas.
Sitting should be done to avoid obstruction of air movement by other buildings
Poultry houses should be located near a good water supply.
A suitable plan for the house should be drawn up and the size of the house should be determined before construction begins.
The house should have a good foundation, be solid, and should have a good roof that provides shade and protection.
The houses should be placed in such a way that they are protected from extreme sun rays and wind drafts.
Placement of the building should be well planned in such a way that, the longest side runs from east to the west, and would prevent most of these problems.
The ground will be shaded for most of the day.
The house should be well ventilated, easy to clean, and allow entry of plenty of sunshine into the house.
Poultry houses should be protected from the wind. Ever-green trees planted around the house may serve as windbreaks.
The house should be longer (2 to 6 times) than it is wide, with the longer axis running in the east-west direction.
No limit is normally placed on the length of the house. Houses wider than 10 meters (about 33 feet) may be unsuitable except internal supporters are included.
Internet supporters tend to cause an obstruction and should be avoided if possible.
Houses wider the 10 meters may not also provide ample ventilation and usually create some lighting problems.







